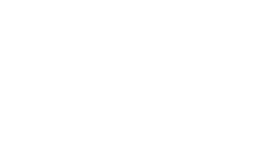417 Garth Brooks BLVD Yukon, OK 73099
3 Beds
2 Baths
1,935 SqFt
UPDATED:
Key Details
Property Type Single Family Home
Sub Type Single Family Residence
Listing Status Active
Purchase Type For Sale
Square Footage 1,935 sqft
Price per Sqft $134
MLS Listing ID OKC1175354
Style Mid Century,Traditional
Bedrooms 3
Full Baths 2
Construction Status Concrete
Year Built 1950
Annual Tax Amount $1,646
Lot Size 0.780 Acres
Acres 0.78
Property Sub-Type Single Family Residence
Property Description
Discover your dream home in the heart of Yukon! This beautifully updated residence sits on 0.78 acres with mature trees and a circle driveway. Enjoy modern upgrades blended with classic charm, all near top-rated schools, shopping, and Route 66's historic downtown.
Highlights include a new TAMKO Heritage IR Class 4 high-impact roof and Class 4 TPO flat roof system with full decking replacement. New 6" aluminum gutters, updated exterior lighting (including on the she-shed), and a wood stockade fence with metal posts and 8' gate add to the appeal. Full-view storm doors and a gas valve on the patio make outdoor living easy.
Inside features include a 150-amp electrical panel, GFCI outlets, and ceiling fans in bedrooms. The kitchen showcases 3cm granite counters, stainless 50/50 sink, modern backsplash, updated hardware, new garbage disposal, and water/ice line. The bathroom mirrors the kitchen's granite and backsplash updates, with an elegant oval sink.
Master closets have new wood shelving and hanging racks for better organization. Enjoy the peaceful backyard and cheerful sunroom—perfect for coffee or a good book. The she-shed has been completely transformed with new siding, trim, exterior paint, interior flooring, and fresh paint.
A cozy stone gas fireplace kept the home warm during the recent ice storm. French doors open to a sunny stone patio, plus another large patio out back—ideal for relaxing or entertaining.
This is the ONE you've been waiting for—don't miss your chance!
Location
State OK
County Canadian
Rooms
Other Rooms Office
Dining Room 1
Interior
Interior Features Ceiling Fans(s), Laundry Room, Paint Woodwork, Window Treatments
Flooring Combo, Carpet, Tile, Vinyl
Fireplaces Number 1
Fireplaces Type Gas Log
Fireplace Y
Appliance Dishwasher, Disposal
Exterior
Exterior Feature Patio - Open, Outbuildings
Parking Features Asphalt
Garage Spaces 1.0
Garage Description Asphalt
Fence Combination
Utilities Available Cable Available, Electricity Available, Public
Roof Type Heavy Comp
Private Pool false
Building
Lot Description Interior Lot
Foundation Slab
Architectural Style Mid Century, Traditional
Level or Stories One
Structure Type Concrete
Construction Status Concrete
Schools
Elementary Schools Central Es
Middle Schools Yukon Ms
High Schools Yukon Hs
School District Yukon

Curtis Haddock





