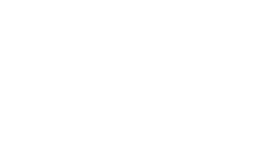7821 Lindsay LN Edmond, OK 73025
4 Beds
3 Baths
3,383 SqFt
OPEN HOUSE
Sun Jun 22, 2:00pm - 4:00pm
UPDATED:
Key Details
Property Type Single Family Home
Sub Type Single Family Residence
Listing Status Active
Purchase Type For Sale
Square Footage 3,383 sqft
Price per Sqft $155
MLS Listing ID OKC1175562
Style Traditional
Bedrooms 4
Full Baths 3
Construction Status Brick & Frame
HOA Fees $800
Year Built 2008
Annual Tax Amount $4,588
Lot Size 0.570 Acres
Acres 0.57
Property Sub-Type Single Family Residence
Property Description
Natural light floods the home, highlighted by a striking rock fireplace in the living room. The true study, adorned with real wood floors & French doors, provides a serene workspace. A generously sized dining room, also with real wood floors, is conveniently located off the kitchen. The primary suite features a tray ceiling, real wood floors, dual vanities with granite counters & extra storage, whirlpool tub, separate shower, & a large walk-in closet. Three additional spacious bedrooms come with ample closet space & wood blinds making this home totally turn key.
The well-appointed laundry room offers both cabinets & floating shelves for added convenience. Upstairs, the expansive bonus room includes screen with projector, bay window seating, walk-in attic access, & the potential to serve as a 5th bedroom! The outdoor space is perfect for entertaining, featuring a covered patio, beautiful cedar pergola, wood-burning fireplace, & an outdoor kitchen with a beverage fridge plus seating area with granite counters.
Additional highlights include a brand new HVAC, new roof in 2022, fresh exterior paint in 2024, front & backyard sprinkler system, storm shelter in the garage, backyard shed, water softener, & more! Located in an active neighborhood with a community pool, playground, sports courts, clubhouse, & walking trails—this home has it all!
Location
State OK
County Logan
Rooms
Other Rooms Bonus, Inside Utility, Optional Bedroom, Study
Dining Room 2
Interior
Interior Features Ceiling Fans(s), Combo Woodwork, Laundry Room, Whirlpool, Window Treatments
Flooring Combo
Fireplaces Number 2
Fireplaces Type Gas Log
Fireplace Y
Appliance Dishwasher, Disposal, Microwave, Water Heater
Exterior
Exterior Feature Cabana, Patio-Covered, Covered Porch, Patio - Open, Rain Gutters
Parking Features Concrete
Garage Spaces 3.0
Garage Description Concrete
Pool Cabana, Fenced, Salt Water, Vinyl
Utilities Available Aerobic System, High Speed Internet, Private Water, Septic Tank
Roof Type Composition
Private Pool true
Building
Lot Description Corner Lot, Interior Lot
Foundation Slab
Architectural Style Traditional
Level or Stories One
Structure Type Brick & Frame
Construction Status Brick & Frame
Schools
Elementary Schools Cross Timbers Es
Middle Schools Sequoyah Ms
High Schools North Hs
School District Edmond
Others
HOA Fee Include Greenbelt,Common Area Maintenance,Pool,Recreation Facility

Curtis Haddock





